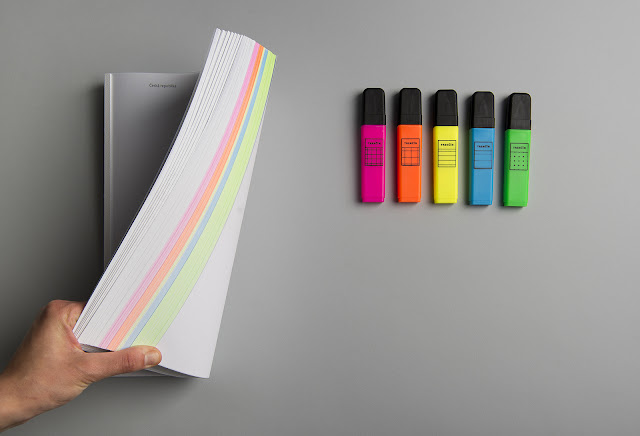The main topic of this exhibition was creations of my grandfather, architect Ján H. Blicha. He lived in Trenčín and he work there from 1966 to 1999. He makes lot of urban conceptions, architectural realizations, sculptures, interiors, and he also do graphic design.
Main idea of my exhibition's conception is in re-installation. There is grid system, which can be re-builded to whatever space. Each of those prints can be packet to the tubes, and can be moved to another gallery. The same tubes are used on installation and you can see year, then the work was created. This exhibition was my own project, so I was curator, designer, architect, propagator... But there are many people who helped me a lot, and I want to thanks them: Pavel Choma, Marcel Benčík, Juraj Blaško, Juraj Rattaj, Boris Meluš, Tatiana Blichová, Adriana Mlynčeková, Miroslav Mlynček, Eva Slezáková, Silvia Bacmaňáková, Lenka Navrátilová, Michaela Mrázková, Gabriela Rusková.






















































